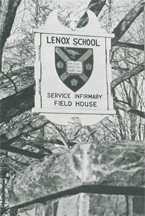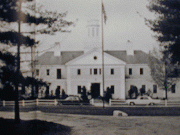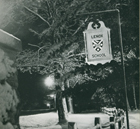The Lenox School Campus Today
The majority of the campus, 63 of 100 acres, and its buildings are split between Shakespeare & Company’s 33 acres in the south stretching from the Hockey Pond to the Infirmary, with 7 buildings in use; and Dr. James C. Jurney Sr.’s planned 30-acre Springlawn Resort to the north ending at Schermerhorn Hall with one building in use. Three other buildings purchased by separate owners are also in use, while private homes have been built on the athletic fields on either side of the Old Stockbridge Road. St. Martins Hall above remains a candidate for renovation, as do several other buildings.
See the Lenox School Today page for further information on the campus and here is a link to an aerial photograph of the Lenox campus at its largest (circa 1970) with a detailed legend that provided information on each building.
 Founder's Theater formally the Memorial Gymnasium
Founder's Theater formally the Memorial Gymnasium
To the South: Eight former Lenox School buildings are still in use on the S&Co 33-acre campus. The Merrill-Seamans Library is the Miller Office Building; the Memorial Gymnasium is the Founders’ Theater; the Sports Center is the Elayne P. Bernstein Theatre; Lawrence Hall is their main dormitory and dining hall and still has the same name; and the St. Martins study hall and dining room are used for storage and its two rear extensions as rehearsal rooms in mild weather. Even West and the Faculty Cottages are in use and the Craft Shop is available, but currently without power or water. South Cottage, previously in use, has been closed awaiting repairs. A temporary recreation of the Elizabethan Rose Playhouse even periodically rises from the baseball diamond in the main (upper) athletic field area. The Coop, Monks Hall and the Infirmary are still standing, but are too far gone to be renovated. There is still hope for the Field House, despite the collapsed second floor and for St. Martins, though renovating them will be very expensive. LSAA Memorabilia Displays are located in the Founders’ and Bernstein Theatres.
To the North:
Dr. Jurney and his children, periodically reside in Clipston Grange and he has plans for a future 30-acre Springlawn Resort that will include Clipston Grange as the Manager’s residence; a renovated Schermerhorn Hall (Springlawn Mansion) for main guest lodging and dining and The Annex with guest suites and a main event room. A new access road to Spring Lawn is being built, entering and exiting Kemble Street near the old Thayer Hall’s location. Other enhancements to the property are planned to include tennis courts, a parking garage, nature trails and an improved Hockey Pond for fishing and skating. North and East Cottages remain, but are beyond repair and would be replaced by additional guest cottages. The LSAA periodically utilizes Schermerhorn Hall to store bulky items.
Separately Purchased Buildings:
 Bassett Hall is now the Kemble Inn
Bassett Hall is now the Kemble Inn
The Fate of Buildings Damaged Beyond Repair:
 Monks Hall S&Co officials explain that they must leave the collapsing buildings in place until they are ready to quickly build new structures with the same amount of square footage. Apparently, there is more building square footage on the S&Co acreage than the Lenox Town Laws now allow to be developed. For S&Co to be able to expand in the future, they must tear down an existing structure and then build another of the same size within two years. If this is not done within the required timeframe, then they will not be allowed to add that additional square footage to their existing campus. Thus, they must have the funds and plans for any new structure in place at the time they tear down any of the collapsing buildings. This reality means that the deteriorating buildings are likely to be left in place for some time to come. A similar rationale applies to North and East Cottages on Dr. Jurney’s property.
Monks Hall S&Co officials explain that they must leave the collapsing buildings in place until they are ready to quickly build new structures with the same amount of square footage. Apparently, there is more building square footage on the S&Co acreage than the Lenox Town Laws now allow to be developed. For S&Co to be able to expand in the future, they must tear down an existing structure and then build another of the same size within two years. If this is not done within the required timeframe, then they will not be allowed to add that additional square footage to their existing campus. Thus, they must have the funds and plans for any new structure in place at the time they tear down any of the collapsing buildings. This reality means that the deteriorating buildings are likely to be left in place for some time to come. A similar rationale applies to North and East Cottages on Dr. Jurney’s property.



