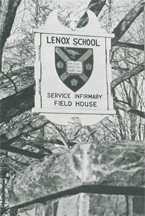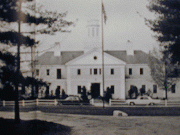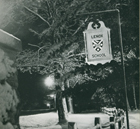Campus Goings-On - Reunion Weekend (October 14-21 2011)
 Friday, November 18, 2011 at 2:06PM
Friday, November 18, 2011 at 2:06PM By Randy Harris '68
Southern Portion of Campus. The open campus grounds, visited daily by many local residents, were somewhat soggy, very green, and well maintained, except for areas immediately around buildings beyond repair. The two LSAA Memorabilia Displays are holding up well and an updated School History was attached to each. The few free-standing sculptures of the past, some by David Bakalar, seem to have multiplied and are now everywhere. West and Southeast (Maskell) Cottages are still used for housing though in need of external lead-paint removal and repainting. The latest upgrade to them was a new kitchen and bedrooms for West Cottage 2+ years ago. South Cottage remains uninhabited awaiting funds ($150K?) to improve its corridors, thus freeing up 9 bedrooms. Remember, 40+ years ago, Lenox School was looking to replace these same wooden cottages with a second brick dormitory. Lawrence Hall had a self-help kitchen added in the downstairs rear classroom several years ago and recently had half its interior repainted. Most dry portions of St. Martins including the dining hall, study hall and south wing continue to be used for storage, but a leaky roof continues to be a problem in some areas. The Lenox School Historical Marker looks beautiful at the corner of St. Martins’ south wing, with the surrounding vegetation removed, the immediate area landscaped, and an S&Co promise to repaint the surrounding portions of the wing. The peaceful Marcia Perry, Volunteer and Friend, reflective garden behind St. Martins did in fact “have a world of pleasure in it”. I was pleasantly surprised by the well maintained interiors of the warm-weather Yellow and Blue rehearsal rooms (St. Martins rear extensions), which appear well used, have theater lighting (generator/battery driven), grid-marked floors and a piano in one. The 10-year old 450-seat Elizabethan Founders’ Theater remains in great shape with maintenance to its decorative pillars, and pavers replacing outside gravel on the patio, the only planned improvements. The former upstairs lounge area is now a large rehearsal studio with an adjacent large L-shaped office area. Both have been rented out to a local Yoga studio. On the upper baseball field, a white tent was erected over the wooden stage and seating to create a temporary Rose Theatre. The Craft Shop continues to be used for storage. The Coop, Field House and Monks Hall are still deteriorating with only the latter looking a little worse than last year, while the Field House remains a candidate for restoration. The Infirmary has become so unstable that to reduce liability, a fence has been erected around it, similar to the one around Monks Hall. The small building adjacent to the Infirmary remains structurally sound after a portion of its façade was removed. S&Co is seeking a joint-tenant, perhaps a college, to invest in developing the property, as a site for the practical application of its drama school.
Bernstein Center for the Performing Arts. Black Wing the Cat, the only permanent resident, and Ms. Govane Lohbauer, Costume Director, took me on a detailed tour of the Center (Sports Center) which had a multimillion dollar renovation in 2008 that included a new roof. The southern half of the building (double basketball court area going east-west) was divided by a wall higher than the Fenway Park Green Monster, into a huge scene/set shop on the west side and three acoustically isolated rehearsal rooms that are often rented out and always in use on the other side. The center area contains a prop shop, finishing room and armory. The 184-seat Bernstein Theatre was the former Zamboni storage/maintenance room. The second floor’s former fencing room/dance hall and squash courts are now New England’s premier costume shop, with the smaller rooms used for costume storage and as a paint and die shop. The northern half of the building (Olympic hockey rink) remains unused with no electricity. S&Co is seeking renters to use it for storage or to upgrade it for other commercial uses. The public Theatre entrance and lobby, where our Memorabilia Display and ticket counter is located, is an S&Co add-on to the building on the opposite side (east) from the original entrance. Just outside is the new beautiful and peaceful Elayne’s Corner in tribute to Ms. Bernstein whose ashes are now interred there. I met her husband Sol Schwartz there who said that St. Martins will get refurbished.
Northern Portion of Campus. Dr. Jurney, facing some medical challenges in South Carolina was in touch by phone and sent his regrets for not attending the Reunion. We all wish him a speedy recovery. His portion of the campus remains basically unchanged from last year with the exception of some additional dirt piled along the future entrance road from Kemble Street and some paint blistering from water damage on Spring Lawn (Schermerhorn Hall), primarily under the rear portico. I spent a brief time inside and it appears well maintained with some minor work still ongoing. Visited the Kemble Inn (Bassett Hall), its Canadian owner Scott Shortt, and provided him with several old pictures of it for enlargement and display. He has considerably upgraded its interior, hired a Michelin top-rated Chef, seems to have many rooms filled throughout the week, and hosts dinners there on weekend evenings.
Other Areas. Trinity Church was as beautiful as ever with many of the familiar names of parishioners who helped purchase the original campus and sustain the School in its early years on its walls. It dipped into its endowment to complete the roof project and is now nearing completion of a stain glass restoration effort which includes 4 English Heaton-Butler-Vayne windows, towards which the LSAA Reunion gift was applied, and 7 Tiffany windows. The “Gramps” Howland stone/plaque was moved to a new position against the north side of the Church. With the help of Church personnel, we found the Thayer Hall Chapel’s altar (located against the glass partition between the Church and Chapel), class of 1961 candlesticks, wooden processional cross and perhaps two of the four 1933 candlesticks. The altar cross and two other candlesticks could not be found. I spent several days in the Lenox Town Library making copies of the over 1,500 photos and the few documents that they have, so that the LSAA Memorabilia Collection now has a copy of everything. Everyone was helpful as always and the Director and I spoke of the possibility and guidelines of permanently locating and displaying key elements of the LSAA Memorabilia Collection there in the future. Everyone in Town spoke of the Berkshire Eagle Article on the Reunion and the posters of the Lenox School historical marker plaque were posted around Town. Many thanks to all who provided recollections for the History and promises of future memorabilia. Special thanks to Pete Baker ’61 for the rare Schermerhorn Laundry Bag; to Walter Vail ’61 for a box of unique memorabilia items including the original 1938 McKim, Mead & White Architect’s Color Drawing of St. Martins Hall with both wings; to the Whitman daughters, Romy and Sally, for their father’s superbly organized memorabilia; and to whoever provided the Bordentown Lenox School Catalog, our first and only item from this era.




Reader Comments